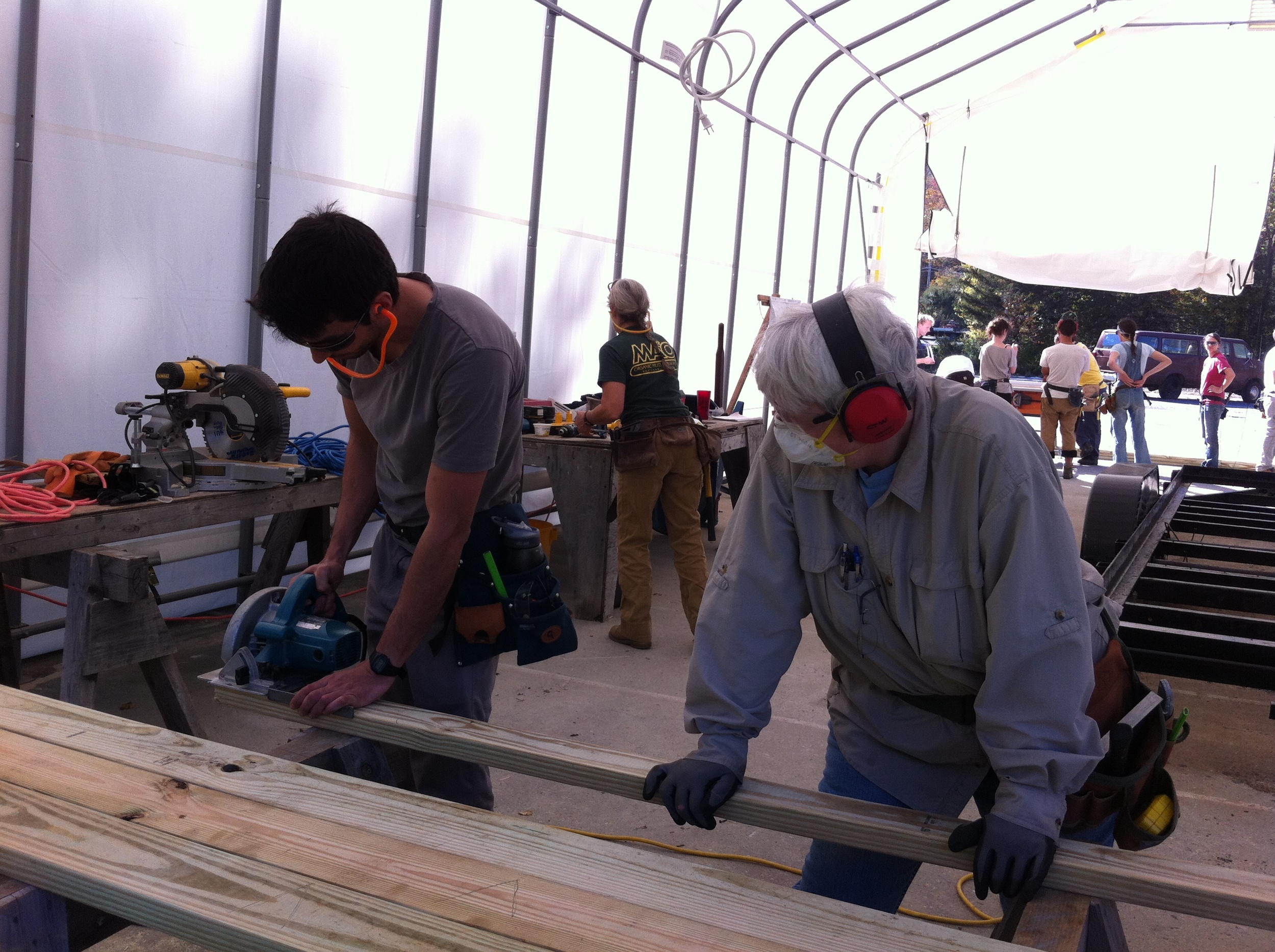 We started out Day 1 of Yestermorrow's Tiny House Design-Build with information about structures and the forces that all structures are subjected to (uplift, overturning, racking, sliding, etc.) See more photos in the Day 1 Slideshow.
Approximately half of the class intends to design a ground-bound dwelling, but since our build project for the course is a tiny house on a trailer we also addressed the particular challenges of designing a mobile structure. I introduced several different trailer configurations and shared the trailer design Portland Alternative Dwellings has developed with Iron Eagle Trailers (which are built specifically to insure a solid and easy connection between the trailer and the house and to maximize the amount of insulation in the floor).
We started out Day 1 of Yestermorrow's Tiny House Design-Build with information about structures and the forces that all structures are subjected to (uplift, overturning, racking, sliding, etc.) See more photos in the Day 1 Slideshow.
Approximately half of the class intends to design a ground-bound dwelling, but since our build project for the course is a tiny house on a trailer we also addressed the particular challenges of designing a mobile structure. I introduced several different trailer configurations and shared the trailer design Portland Alternative Dwellings has developed with Iron Eagle Trailers (which are built specifically to insure a solid and easy connection between the trailer and the house and to maximize the amount of insulation in the floor).
 Then we went down to the Hanger where Patti and Lizabeth introduced the class to the trailer and the plans. Our client intends for the structure to be a part-time seasonal dwelling here in New England, so we’ll be building accordingly. The trailer is a car hauler that was purchased used, so it’s presenting some unique learning opportunities. The students who arrived on campus early to do work-trade at Yestermorrow prepped it last week by removing the decking so that we could start with the bare trailer. We began that work today by removing rust and then coating the trailer with Skyco Ospho rust treatment to prevent any additional corrosion.
Then we went down to the Hanger where Patti and Lizabeth introduced the class to the trailer and the plans. Our client intends for the structure to be a part-time seasonal dwelling here in New England, so we’ll be building accordingly. The trailer is a car hauler that was purchased used, so it’s presenting some unique learning opportunities. The students who arrived on campus early to do work-trade at Yestermorrow prepped it last week by removing the decking so that we could start with the bare trailer. We began that work today by removing rust and then coating the trailer with Skyco Ospho rust treatment to prevent any additional corrosion.
Then we were on to cutting joists and rigid foam insulation for the floor system. Lizabeth introduced the circular saw and once everyone had a turn practicing with scrap lumber we switched to cutting our floor joists, which are pressure treated 2x4s. Then Patti and Lizabeth led everyone through framing the floor system in three segments, which we’ll be attaching together tomorrow.
 (By the way, it’s amusing learning the little differences between building on the West Coast and building on the east coast. On the west coast Owens Corning has the corner on the rigid foam insulation market, so we all call it “pink stuff” while on the East Coast most of it appears to be made by Dow, so it’s known here as “blue board.” Similarly, I’m used to pressure treated lumber being dark brown and full of punctures while over here it’s mostly Southern Pine and identifed by the a green tint of the chemicals.)
(By the way, it’s amusing learning the little differences between building on the West Coast and building on the east coast. On the west coast Owens Corning has the corner on the rigid foam insulation market, so we all call it “pink stuff” while on the East Coast most of it appears to be made by Dow, so it’s known here as “blue board.” Similarly, I’m used to pressure treated lumber being dark brown and full of punctures while over here it’s mostly Southern Pine and identifed by the a green tint of the chemicals.)
This evening we had a presentation on tiny houses from around the world that has me fantasizing once again about building a house inspired by an elephant. The rest of the evening was devoted to design exploration, including bubble diagraming and showing off the inspiration folders students prepared as part of their program. The creative juices were flowing, the colored markers were used with wild abandon, and google images kept producing more inspirational imagery. How fun to be at the beginning of two weeks of tiny house design and building!
