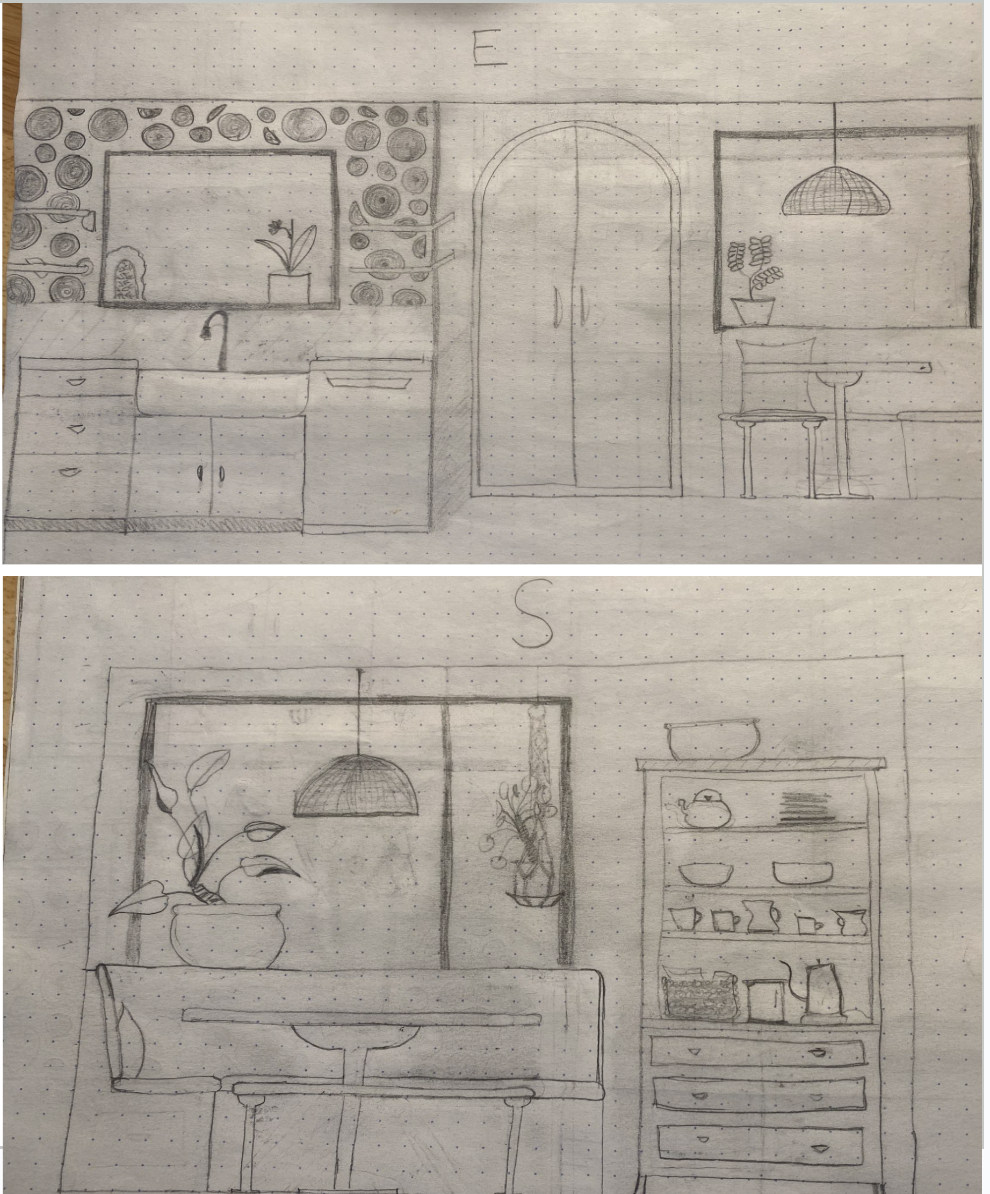Ilana’s animated sketches of the banquet in her currently-under-construction cordwood home are so inspiring we all want to come over for lunch!
What an awesome group of students and projects we had for the Jan 2025 round of Kitchen & Bath Design (Online) through Yestermorrow Design-Build School! The participants were super engaged and eager to help each other out with design ideas, inspiration, and product selections. What fun it was to facilitate this learning, exploring, and compiling. I loved seeing their designs develop as they dreamed and schemed for projects like:
A brand new kitchen in a currently-under-construction cordwood home in New England that will have a cozy banquette and an island with a kid-sized food prep station.
A kitchen expansion in old Vermont home, that reconsiders spaces to turn the current tiny kitchen into an awesome butler’s pantry, while improving overall home circulation and centering the new kitchen around an antique wood stove.
A small bathroom in a mid-century modern home that’s updated to include colorful tile, a gallery wall, and a fun custom medicine cabinet.
A thoughtful reworking of a super tight kitchen with 4 doors in an old farm house that maximizes vertical space and makes it a safer place to work with kiddos and dogs around.
A new kitchen designed for entertaining with a utility pantry and a screen porch for outdoor dining.
Paige’s mid-century bathroom will get a facelift that perfectly suits its vintage, while also bringing the space up to date.
This four week course, which took place via Zoom for 2-hours every Thursday night was my severalth time teaching the class and the third with my awesome co-instructor Sarah Reid from Small Victories Design. Sarah and I had met when she was a student in one of my Tiny House Design classes and I realized over the course of the month of that class that her background in interior design would be a great asset to Kitchen & Bath Design. Lucky for all of us, she agreed. So we revamped the curriculum a bit to showcase more of her expertise, and it’s such a fun course now!
We start out with everyone getting to know each other and all of the projects through inspiration boards and stories. Then we move into discussing layout considerations (the work zones of a kitchen, how to make bathrooms both private and pleasant, etc.). We talk about the anchors of kitchens (appliances, cabinets, fixtures) and bathrooms (toilets, showers, vanities) and about surfaces (flooring, countertops, walls, backsplashes, tile, etc.) We wrap up with everyone presenting their designs and sharing questions and kudos to help each other move forward into the next phase of the journey. Several of the folks in this class are going to be putting their plans into action within the coming year and I can’t wait to see the photo updates!
Sarahbeth’s appliance and fixture selections honor the era of the home while making much better use of the space and will highlight the existing antique wood cookstove.
If you’re interested in the next round of Kitchen & Bath Design, let me know! You can also let Yestermorrow know by signing up on their interest list.




