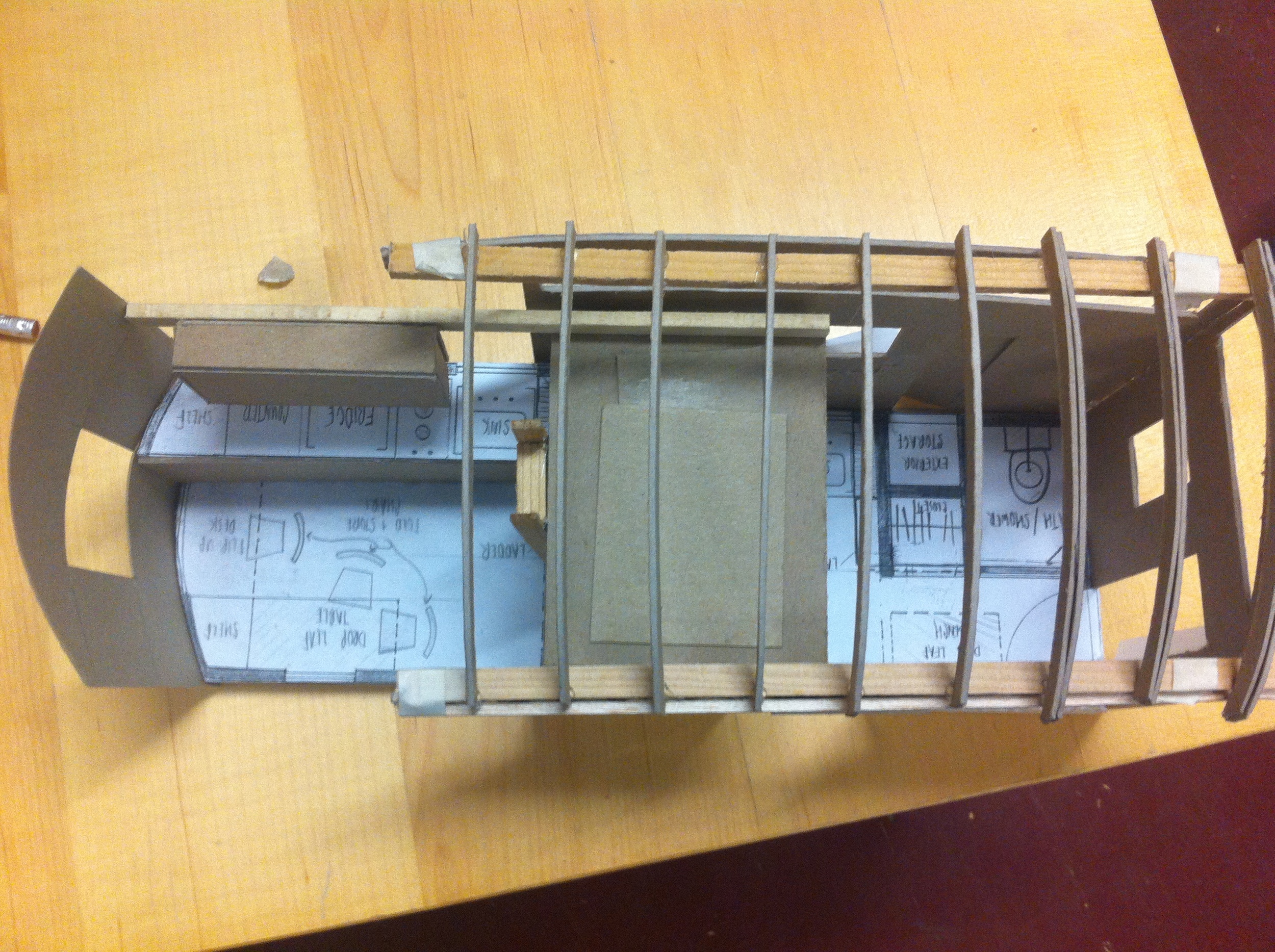 Yesterday we wrapped up Yestermorrow's 2013 Tiny House Design-Build with final presentations from 13 brilliant students. (See more photos in the Day 12 Slideshow.)
Yesterday we wrapped up Yestermorrow's 2013 Tiny House Design-Build with final presentations from 13 brilliant students. (See more photos in the Day 12 Slideshow.)
It's amazing to think that less than two weeks ago we were perfect strangers, introducing ourselves and our partis. There were many different reasons people shared for selecting Yestermorrow's Tiny House Design-Build course and today we were able to watch as 13 people shared how their thinking has changed as they've had the opportunity to learn about tiny house design considerations and build the shell of a tiny house on wheels.
Today we saw clever space-efficient design solutions presented through beautiful drawings and detailed models. We got to learn about:
- Cate's gypsy wagon with an arched roof, full extension drawers, leaded glass windows, and a multi-purpose mud room
- Julien's tiny home on wheels for a family of four, complete with a cow catcher, a movie screen, an electronic keyboard, and a set of brilliant cube turniture that serves as seats, storage, and a guest bed
- Amanda's backyard retreat, nestled into an edible landscape with a private outdoor seating area and sunset views
- Ben's cabin in the woods of the Olympic Peninsula with a great porch for sitting and a woodshop for projects that is as elegantly simple as the Stanley hand planer that inspired it
- Annika's little backpack-inspired house with a place for everything and so much more: a garage door opening to a courtyard, a greenhouse for food production and passive solar heat gain, a cozy loft, and easy access to fresh cookies when one walks in the front door
- Apayo's boat-shaped guest house in an incredible landscape, which serves as a canvas for her ocean-insipred art and a retreat for her visitors
- Oliver's multi-story house with a top-floor kitchen equipped with a dumbwaiter and windows that march up the corner of the house in step with the spiral staircase
- Laura's tiny house on wheels with a clerestory providing light for the loft and a multi-functional furniture to maximize the space
- Evan's little house on wheels with a clever central storage solution to ensure that everything has its place so that the house fits Evan juuust right
- Whitney's tiny house with a soaring garage door that enables the house to serve her differently for each of Vermont's 6 seasons (spring, summer, foliage season, stick season, winter, and mud season)
- Julie's Japanese-teahouse-inspired mobile home, complete with tatami mats, shoji screens, a table that serves as artwork, and a circular window
-
OJ's mobile design-build classroom that deploys like the tape measure that inspired it, opening to create more working space for projects while also serving as a crash pad for the instructor while traveling
- Jonathan's not-so-tiny but super cool home in the clearing with 27 instances of the magical Number 27 hidden amongst stained glass windows, a stone fireplace, a secret passageway, a breakfast nook, and several cozy sitting spots
Everyone should be immensely proud of the work they've produced. Their ideas, insight, and imagination have been thoroughly inspiring. I can't wait to see some of these little houses become a reality in the next couple years. Three cheers for Yestermorrow's 2013 Tiny House Design-Build course!



