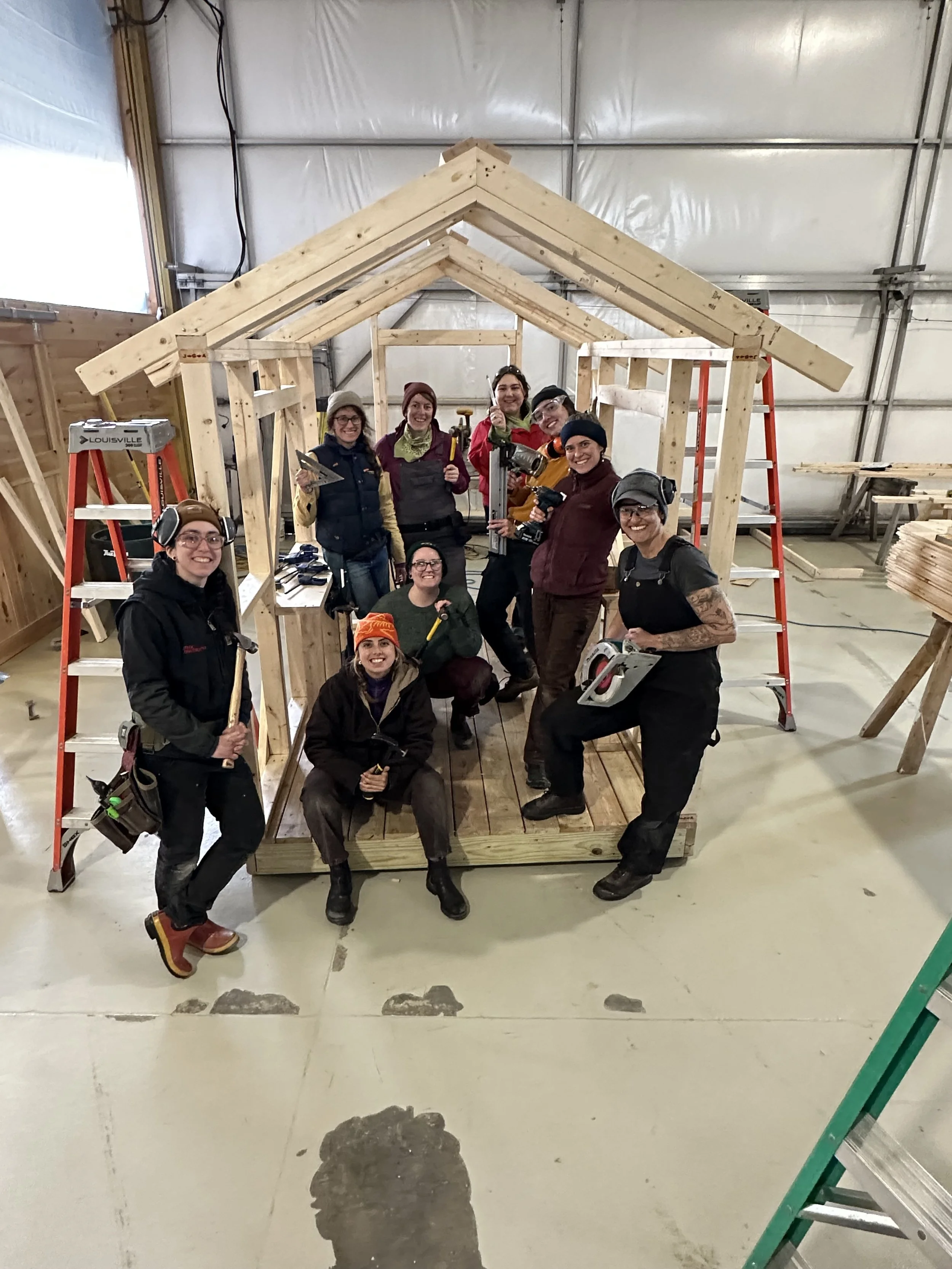 Yesterday I had the pleasure of attending Kol Peterson’s 8-hour long Building an Accessory Dwelling in Portland class. Kol has a background in environmental design so the accessory dwelling unit (ADU) he built on his property in 2011 was the perfect way to apply all he had been researching and exploring. There was little information about ADUs available at the time Kol built his home, so he documented the process carefully and he now coaches others through the process. He provides lots of information about his ADU building process on his blog Building an Accessory Dwelling Unit in Portland. Kol's class is designed to help someone who is interested in becoming a micro developer by creating an ADU on his or her property.
Yesterday I had the pleasure of attending Kol Peterson’s 8-hour long Building an Accessory Dwelling in Portland class. Kol has a background in environmental design so the accessory dwelling unit (ADU) he built on his property in 2011 was the perfect way to apply all he had been researching and exploring. There was little information about ADUs available at the time Kol built his home, so he documented the process carefully and he now coaches others through the process. He provides lots of information about his ADU building process on his blog Building an Accessory Dwelling Unit in Portland. Kol's class is designed to help someone who is interested in becoming a micro developer by creating an ADU on his or her property.
All of my classmates own property in the Portland area and are considering creating an ADU by converting an existing garage, creating a basement apartment, or building a backyard cottage. Several of them have experience with design and construction and are eager to apply it to a space-efficient dwelling. Although the class is geared towards detached ADUs because there are additional requirements for detached units, Kol also covered the components necessary for attached units (like conversions of attics or basements).
Kol covered a variety of topics, including everything from financing and zoning to design tips for small spaces. He also shared resource lists and information about the permitting and construction processes. I especially appreciated that sustainable design principles were highlighted throughout the class. Kol addressed energy-efficiency, resource conservation, and air quality considerations during a crash course in building science and a slideshow of his own building process.
The class was hosted in Kol’s beautiful ADU, using the house itself as a model. (The photos included here are Kol's home, photos courtesy of Juliet Grable, via Kol's blog.) We also had the opportunity to tour two other ADUs here in Portland. Both of them were still under construction, so it was really neat to see the principals we discussed today in action. The first house is a charming backyard guest cottage in a great walkable location. I enjoyed talking with the architect Jack Barnes and the builder Stephen Smith of Design Build Portland. The other ADU was designed and built by Stephen Williams at Rainbow Valley Design and Construction. This 760 square foot laneway house is nearly complete and will be available for rent starting in June. (If you’re interested, contact Stephen Williams at 541.342.4871). It was nice to be able to visit and compare these three different houses with three different styles, sizes, and levels of finish.
I’m so glad I had the opportunity to take Kol’s class today. I’d done a fair bit of research about ADUs on my own but I learned a ton yesterday. Kol is very knowledgeable and happy to share his lessons learned, so his class was engaging and informative. If you're interested in learning more about Accessory Dwellings, check out the Accessory Dwellings website, which Kol co-authors. (I've guest blogged, too, Showcasing Accessory Dwellings!) And if you’re considering building an ADU in Portland I’d highly recommend Kol’s Building an ADU in Portland class. He'll be offering the next one in the Fall of 2013.







