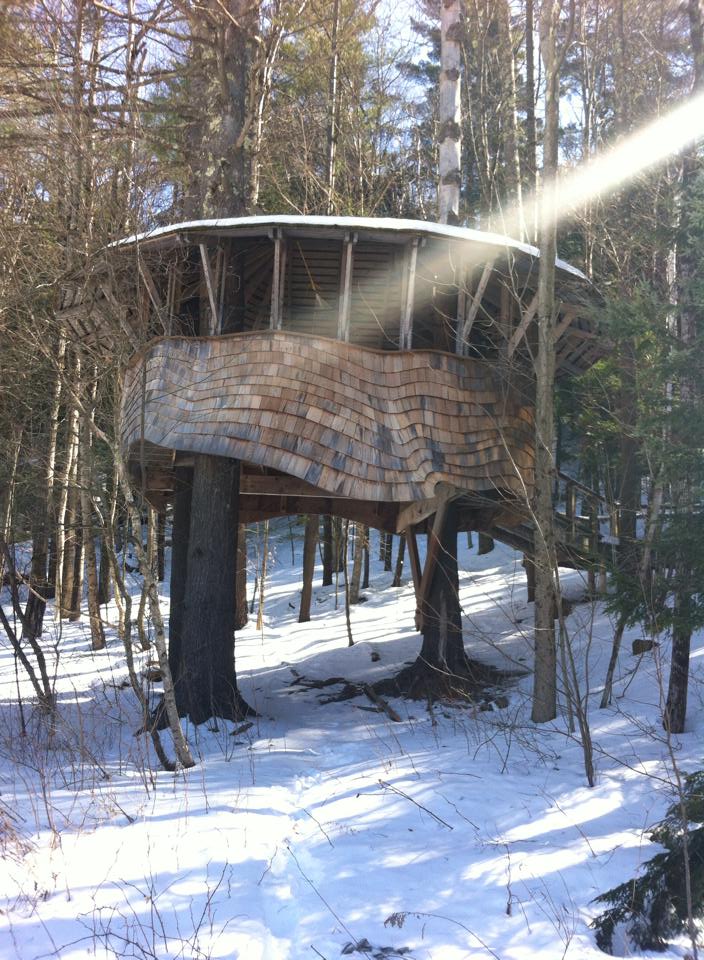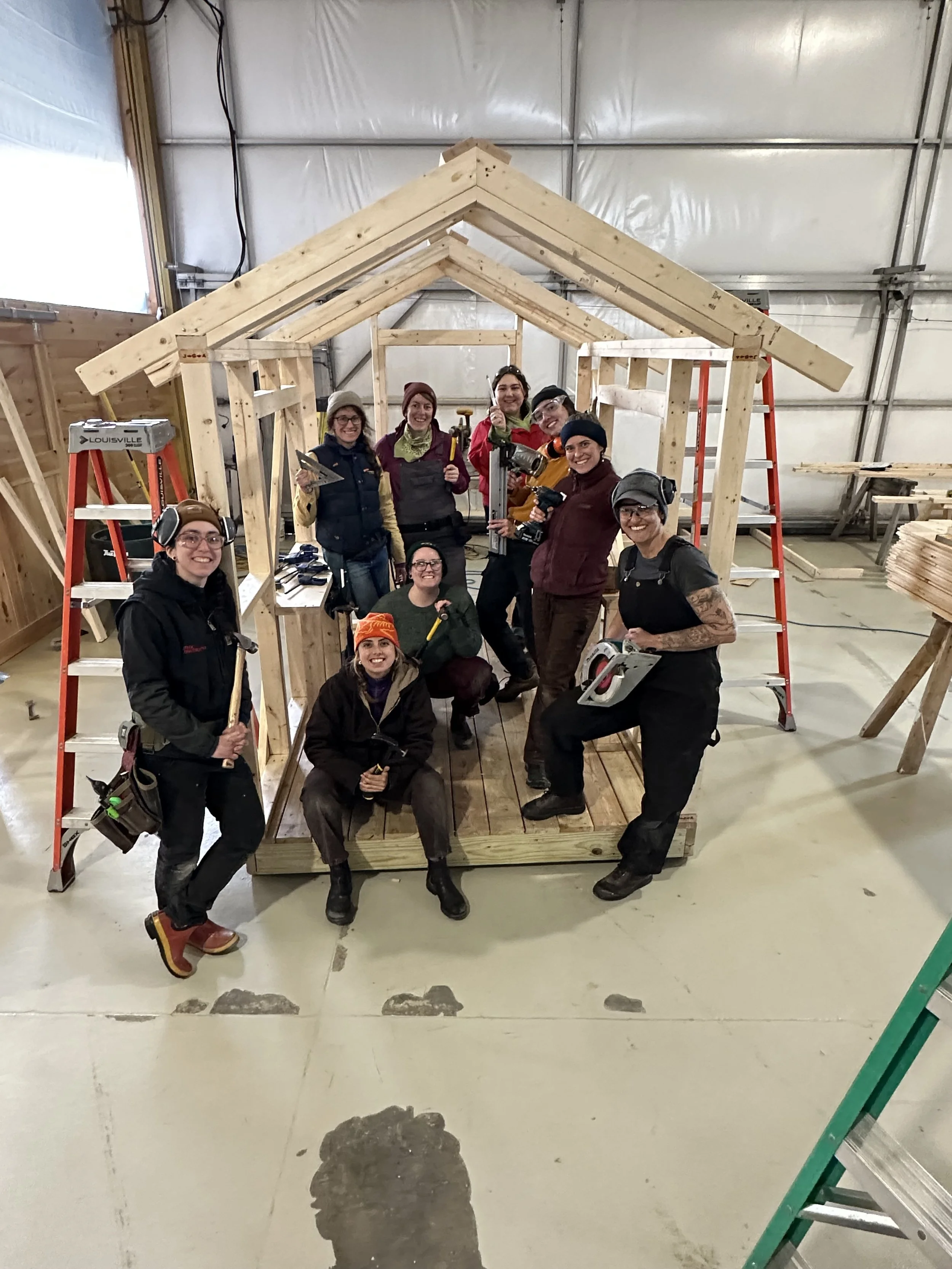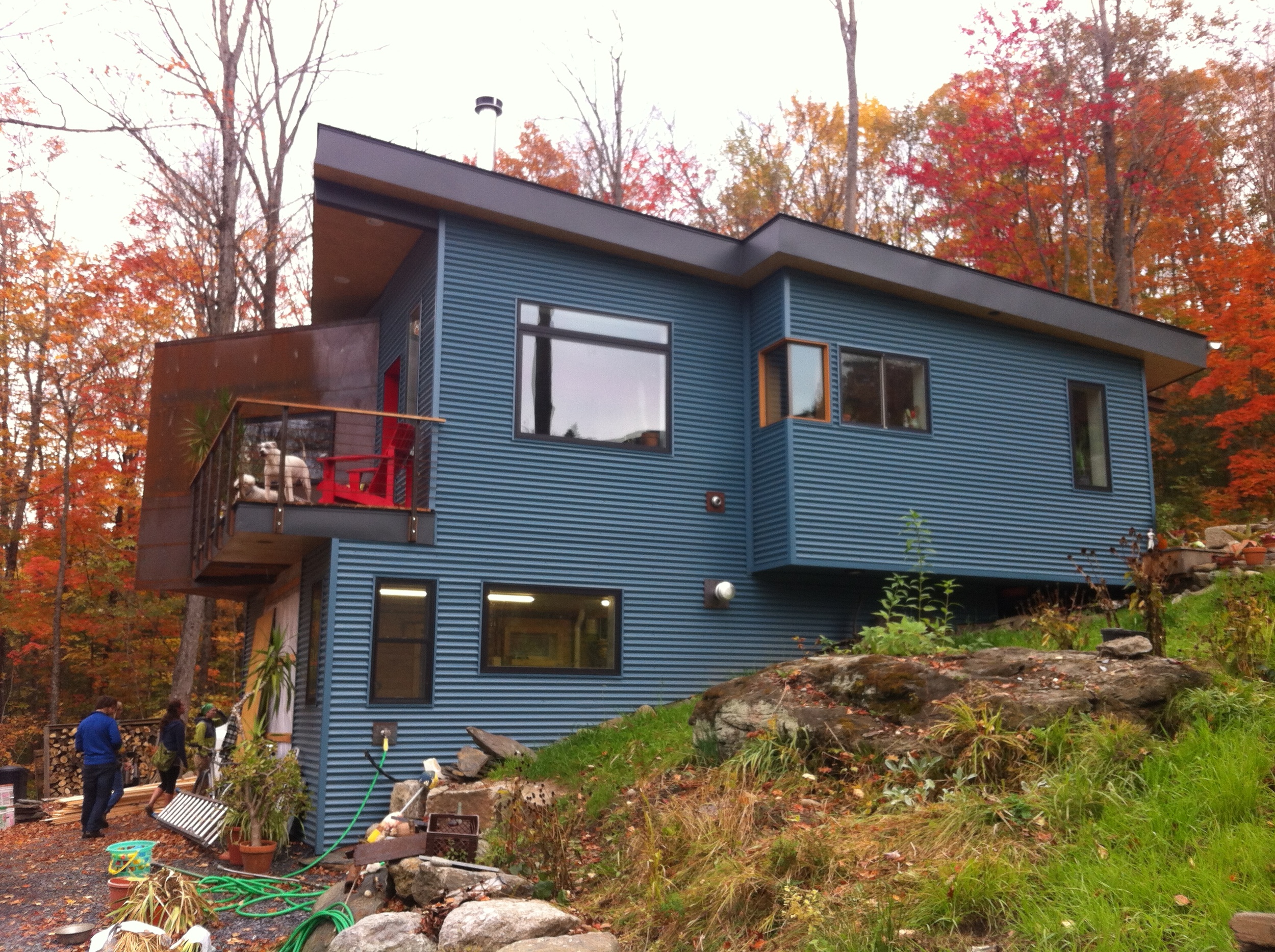 Every time I return to the Yestermorrow campus, it feels like a homecoming. This is my seventh trip to Yestermorrow and the only time I’ve arrived here via Boston. (Special thanks to the dear folks in Boston – Jessica, Sage, Alison, and Maggie – who showed me a great tiny time there!)
Every time I return to the Yestermorrow campus, it feels like a homecoming. This is my seventh trip to Yestermorrow and the only time I’ve arrived here via Boston. (Special thanks to the dear folks in Boston – Jessica, Sage, Alison, and Maggie – who showed me a great tiny time there!)
The first four times I came to Yestermorrow I was a student, taking the three-week core curriculum Ecological Design in the Built Environment, then Less is More and Composting Toilets, then a splendid 2-week Natural Design-Build Intensive, and finally a set of 3 workshops: Sustainable Development, Green Remodeling, and Invisible Structures.
After completing my Yestermorrow coursework I headed off to Portland State University in 2011 to earn my Masters of Urban and Regional Planning and my Urban Design Certificate. In the summer of 2012, between my two years of graduate school, I also completed my Practicum Project for my Certificate of Sustainable Design & Building at Yestermorrow, when I finished out a tiny house on wheels. Tandem is currently located at Caravan – The Tiny House Hotel in Portland, OR where it’s available for nightly rental. Here’s a Teeny, Tiny Film about me and Tandem which fellow Whitman College alum Emily put together for my practicum presentation.
When I was a student at Yestermorrow, I had fantasies of someday coming back to teach at Yestermorrow when I had enough gray hairs to attest to my wisdom. So as you might imagine, I was pretty excited to return to Yestermorrow just a couple years later to speak at the first Tiny House Fair in June 2013 and then again in September-October 2013 as an instructor for the 2-week Tiny House Design-Build.
This time I was greeted with a big hug from Dave, who manages Yestermorrow’s facilities and plays a mean stand-up bass, a firm handshake from Eric who coordinates Yestermorrow's Semester Program, and another hearty hug from Heidi, maven of Yestermorrow’s incredible kitchen. I arrived just in time for lunch, so I had a chance to meet a couple of the interns and to visit with Jenna, one of our students who arrived early. After lunch Jenna and I went for a walk around the Yestermorrow campus. I haven’t been gone long, so I wasn’t able to identify any big changes since October, but it’s always fun to play I Spy and notice the subtle shifts. It was especially nice to walk down to the river and see how different it looks iced over.
Tonight we’ll kick off our 1-week Less is More class with a full studio of 12 students from as close as Montpelier and as far away as California. A couple students are also coming down from Ontario. I can’t wait to meet all of them and learn about their plans for small homes! Stay tuned this week for updates!









