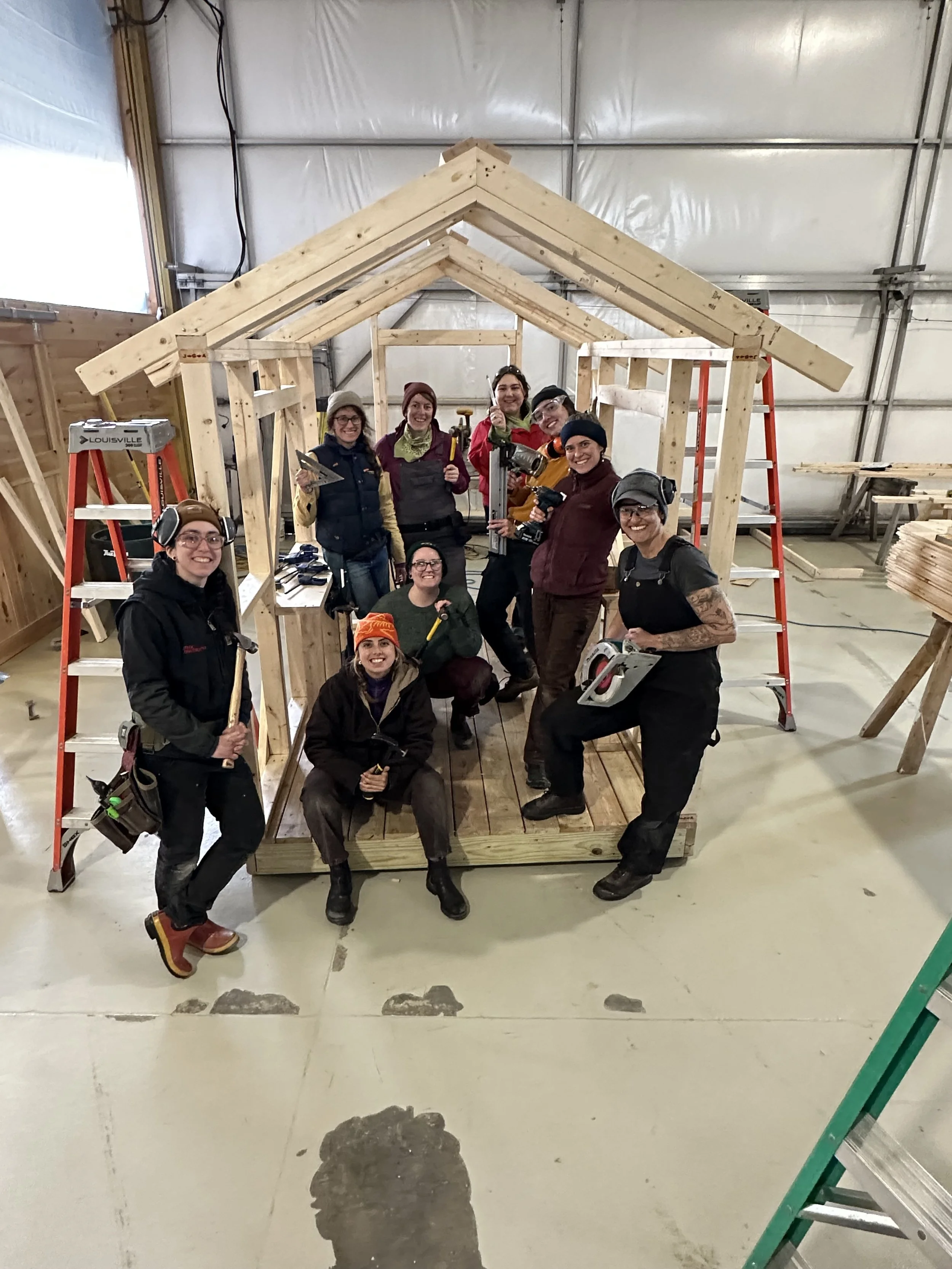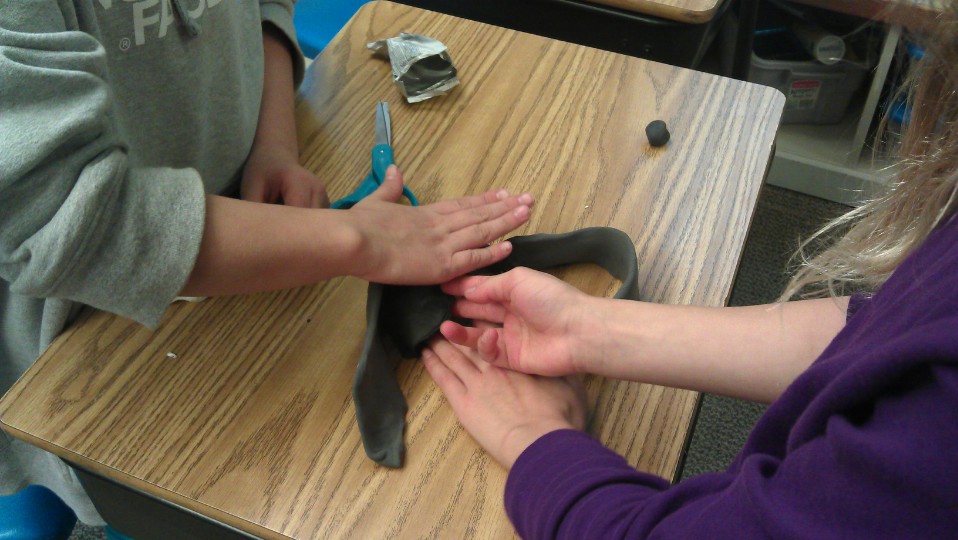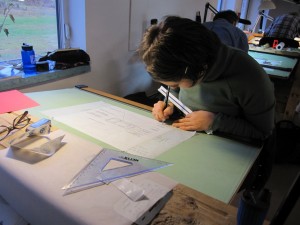 When I facilitated a tiny house workshop for a group of fifth graders in January I was impressed that Ten Year Olds Design Awesome Tiny Houses! So I was excited when I found a New York Times article recently entitled “Envisioning Tiny Apartments, No Bathroom Required.” As you might imagine, the article addressed what happens when kids design tiny living spaces.
When I facilitated a tiny house workshop for a group of fifth graders in January I was impressed that Ten Year Olds Design Awesome Tiny Houses! So I was excited when I found a New York Times article recently entitled “Envisioning Tiny Apartments, No Bathroom Required.” As you might imagine, the article addressed what happens when kids design tiny living spaces.
To help set the stage, let me explain as the article did, that the Museum of the City of New York is hosting an exhibit called “Making Room: New Models for Housing New Yorkers” which features micro units. The kids had a chance to tour a full-size model of a 325 square foot micro apartment. (Think: walking through an IKEA model apartment in the showroom.) Afterwards, the youngsters designed tiny houses in a studio station set up with craft supplies.
Journalist Vivian Yee states: “The results, inevitably, were almost all unlivable — some lacking toilets, another entirely filled by a grand piano — as their young creators grappled with the grown-up problem of too little real estate for too many things.”
Why would Yee say it's "inevitable" that children are creating "unlivable" spaces when adults have created thousands of preposterously unlivable houses? Besides, many of us feel a nice sense of contentment in simple structures like a child's tree fort! I’m disappointed that Yee smirked at the kids's designs since kids ignore critical pieces of a “normal” house. I wish instead she had recognized that in many ways kids are much better tiny house designers than adults are.
At least Yee recognized that "too little real estate for too many things" tends to be a grown-up problem. Kid designers are not usually obsessed with cramming all their precious possessions into the space. Instead kids hone in on the essence of what makes a place feel like home. They only include the spaces and the objects that are most important and most exciting to them. It’s true that a grand piano might not be the best fit for a tiny house, but I did have an adult friend request an upright in her dream tiny house. I assured her that as long as she didn’t move often, we worked out the weight balance on a sturdy enough trailer, and she made good friends with a piano tuner it would probably work out.
So yes, some of the kids “forgot” to put in a toilet. Then again, I know adult tiny housers who purposely left out a flush toilet and are instead using a bucket potty. There are even a few architects now experimenting with a boarding house model that does provide a toilet in each micro unit but instead locates them in shared restrooms. A design team comprised of ten-year-old designers probably could have come up with that solution a whole lot quicker than a group of adult architects. Kids probably can’t understand why adults are so anal retentive about toilets and so obsessed with potty talk! Why focus on that when there’s so much good stuff to design!
It’s true that kids don’t always understand the constraints of physics so their structures might not hold up. (Then again, some engineers don’t seem to understand physics either!) And it’s true that kids don’t tend to have a very good sense of proportion and scale. So they may not realize they can’t have the grand piano and the trampoline.
However, I think it’s important that when we ask kids to think about the sort of space they’d like to live in we don’t dismiss their choices. Kids are remarkably flexible and they have an incredible capacity to think beyond the status quo. Their imaginations are more powerful than their logic, but design is all about problem-solving. Logic isn’t always going to come up with the answer and precedent isn't either. We shouldn’t be trying to convince kids that we need our future housing to look like what we’ve already created. Let’s not stifle the creative energy of our future designers and architects – especially when they’re working on space-efficient designs!








