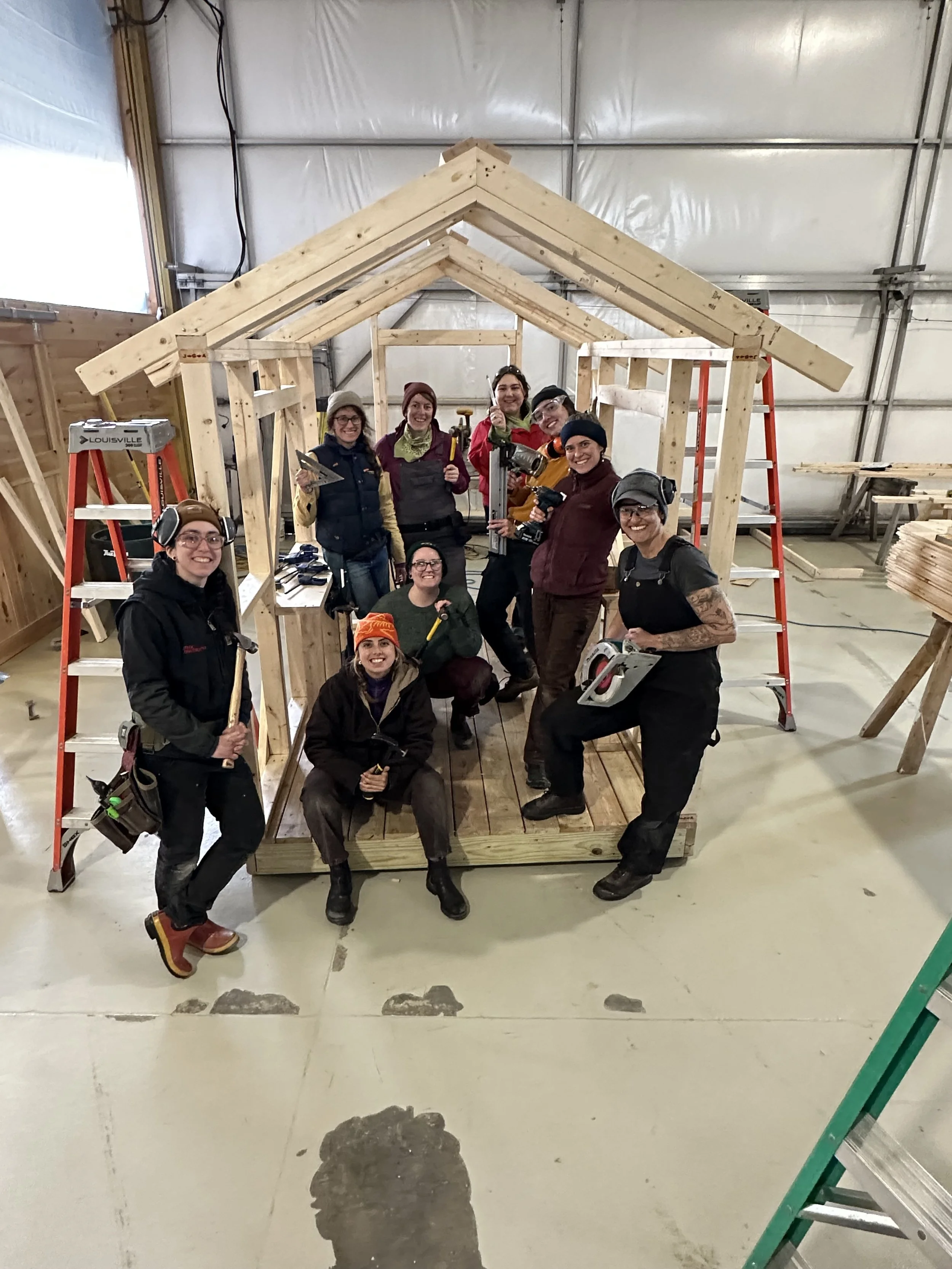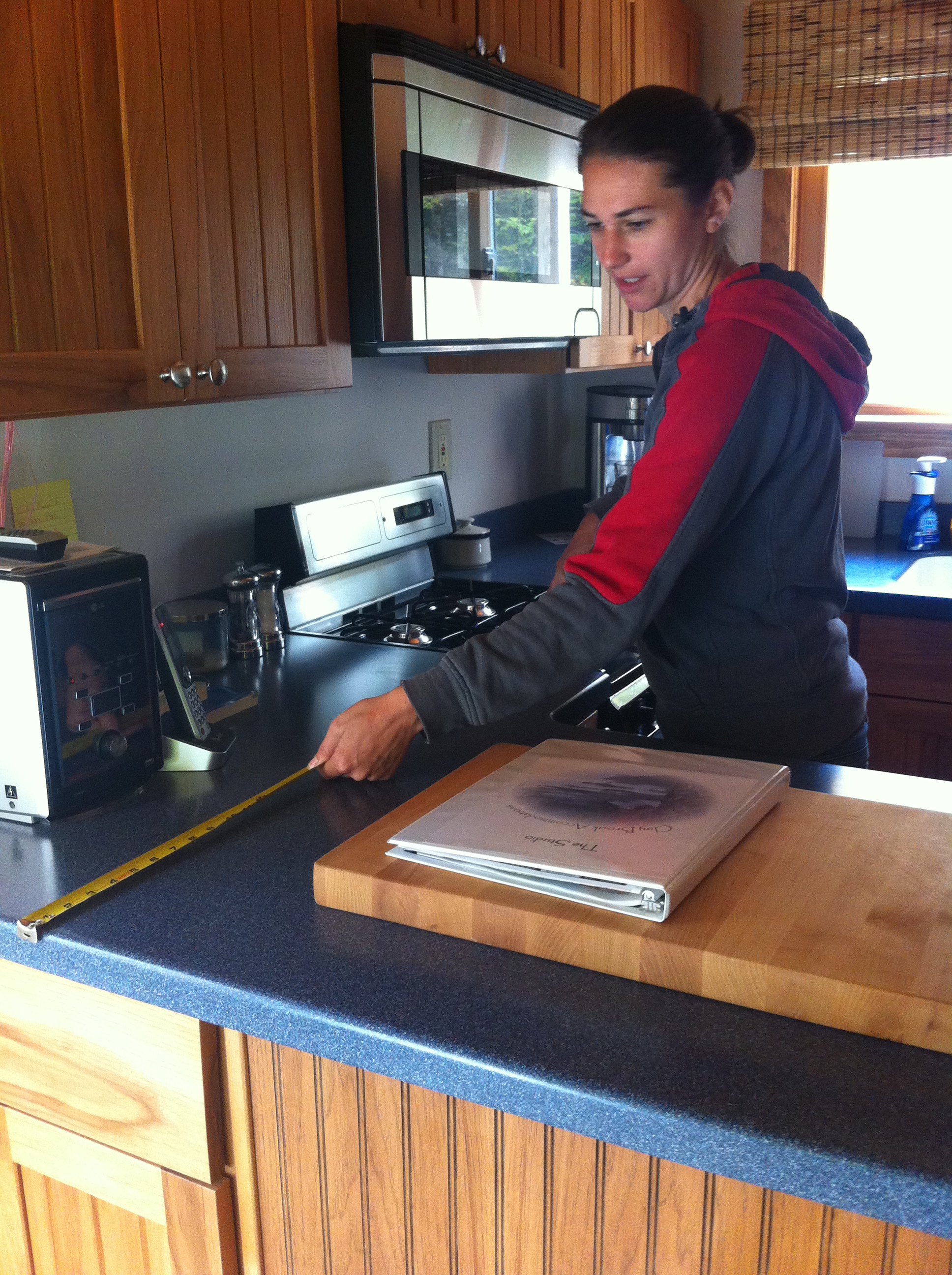 We started Day 3 of Yestermorrow's Tiny House Design-Build with my presentation about tiny house interior design considerations with dozens of tiny house photos I've collected over the past couple years, including John's Tiny House Truck, Brittany's Bayside Bungalow, Chris & Malissa's Tiny Tack House, Gina's Sweet Pea, and many more. We've created a shared inspiration folder for the class so that everyone can add their favorite interior design ideas. (See more photos in the Day 3 Slideshow.)
We started Day 3 of Yestermorrow's Tiny House Design-Build with my presentation about tiny house interior design considerations with dozens of tiny house photos I've collected over the past couple years, including John's Tiny House Truck, Brittany's Bayside Bungalow, Chris & Malissa's Tiny Tack House, Gina's Sweet Pea, and many more. We've created a shared inspiration folder for the class so that everyone can add their favorite interior design ideas. (See more photos in the Day 3 Slideshow.)
Then we headed down the road on another tiny field trip to see a guest cabin on the bend of the Mad River. The setting for this little house is spectacular, especially during foliage season. Like most little houses, this one uses a few tricks to maximize the space, including a retrofitted attic ladder to access the loft and glass blocks to borrow light from the bedroom for the bathroom.
The afternoon was devoted to free time so that everyone could catch their breath. A group of us headed to the nearby village of Waitsfield for maple creamies and maple-bacon donuts, which we ate next to the river and covered bridge. We're loving these gorgeous October days!
After supper everyone gathered in the studio to spend a few hours working on site plans and layouts. In the Less is More class Dave Cain shared a trick for exploring scale in a little house by cutting out graph paper blocks and rearranging the spaces until it works, so I passed this tip along and several students gave it a try. Of course, others sketched, made models, or poured over inspiring books, too. It's amazing to see how the ideas have already evolved from the first day. I can't wait to see what everyone has come up with by the end of two weeks!







