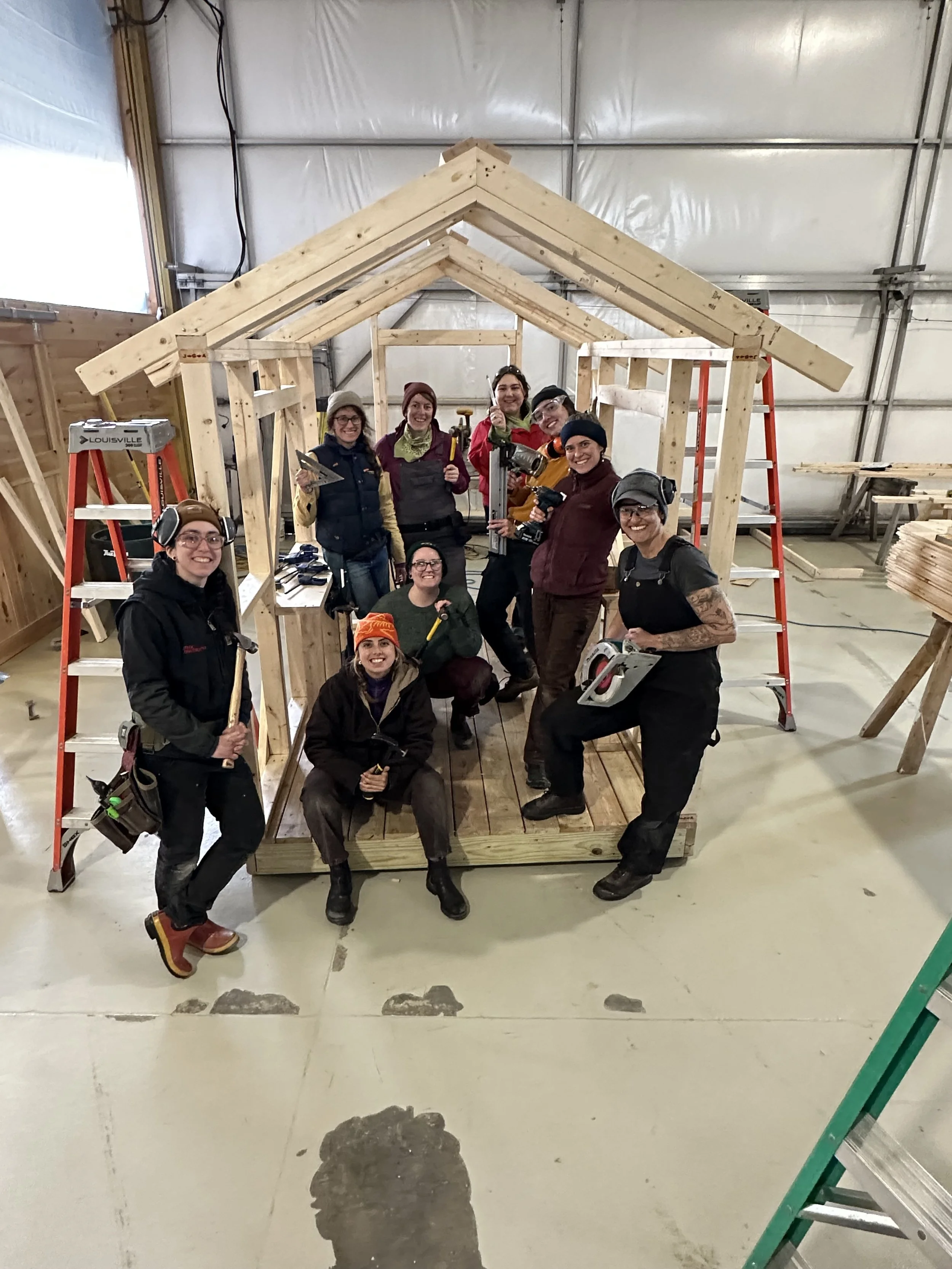Today Noah (a friend from Whitman College) and Aaron (a friend from my grad program) came out to help with the build. Together we finished tar papering the house and then helped put in the windows. All the windows are now in their rightful places and they look great! We covered the edges of the window flanges with a waterproofing flashing so the exterior of the house is now ready for siding.
It's such a joy to have the windows in. This was a big step for me since windows add so much character to a building. Now it's starting to feel like a house instead of a construction project! I loved walking through the house this afternoon to get a feel for what it will be like to lounge on the window seat or to look out the kitchen window.
Meanwhile the roofing framer put up all the trusses and added supports for the roof's overhangs. I helped by cutting a few pieces for him and admired - from a safe vantage point - his fearlessness about clambering around on the roof while using a circular saw to cut notches into the top of the roof rafters. The builders had to leave the site mid-afternoon for another appointment, so I helped tarp the house and we wrapped up early. A quiet evening at home and early to bed for me!
We've already cut the sheets of OSB for the roof sheathing so we're ready to put it up first thing in the morning. We're all eager to get the house dried in since the Portland spring promises plenty of rain.





